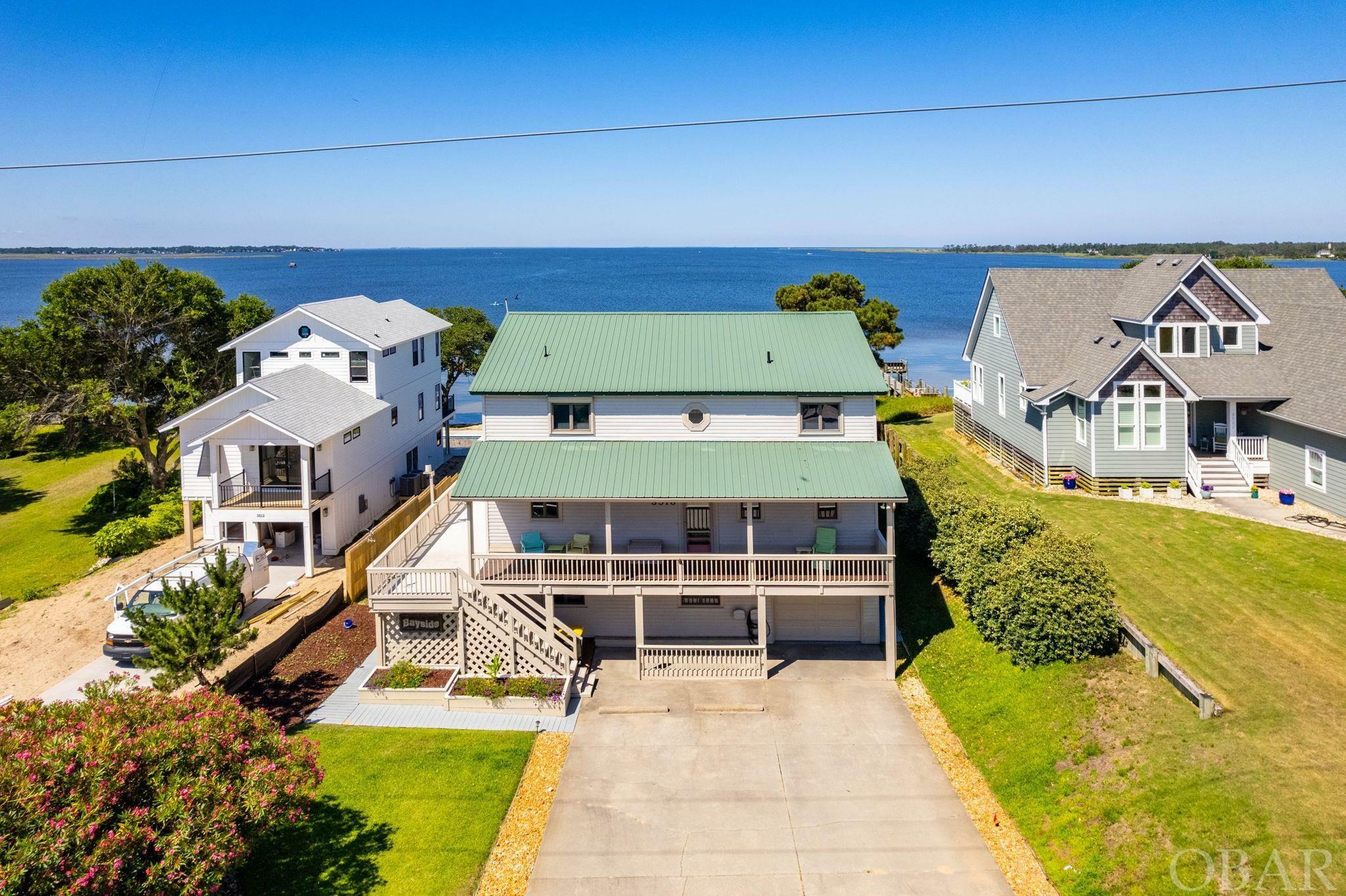


Listing Courtesy of: OUTER BANKS ASSOCIATION OF REALTORS / Carolina Designs Realty - Contact: C: 252-573-9503
3518 Bay Drive Kitty Hawk, NC 27949
Active (128 Days)
$1,290,000
MLS #:
125562
125562
Taxes
$4,257(2023)
$4,257(2023)
Lot Size
0.39 acres
0.39 acres
Type
Single-Family Home
Single-Family Home
Year Built
1995
1995
Style
Traditional, Cottage, Coastal
Traditional, Cottage, Coastal
Views
Sound
Sound
County
Dare County
Dare County
Listed By
Gray L Berryman, Carolina Designs Realty, Contact: C: 252-573-9503
Source
OUTER BANKS ASSOCIATION OF REALTORS
Last checked Sep 7 2024 at 10:42 PM GMT+0000
OUTER BANKS ASSOCIATION OF REALTORS
Last checked Sep 7 2024 at 10:42 PM GMT+0000
Bathroom Details
Interior Features
- Walk In Closet
Subdivision
- Dunes, The
Lot Information
- Beach Frontage
- Bulkheaded
- Water Frontage
Property Features
- Foundation: Piling
- Foundation: Slab
Heating and Cooling
- Heat Pump
- Zoned
Flooring
- Carpet
- Luxury Vinyl Plank
Exterior Features
- Vinyl
- Roof: Metal
Utility Information
- Sewer: Private Septic
Garage
- 1 Car
Parking
- Paved
- Off Street
Living Area
- 3,245 sqft
Additional Information: Carolina Designs Realty | C: 252-573-9503
Location
Listing Price History
Date
Event
Price
% Change
$ (+/-)
Jul 09, 2024
Price Changed
$1,290,000
-3%
-35,000
Jun 19, 2024
Price Changed
$1,325,000
-7%
-100,000
May 03, 2024
Original Price
$1,425,000
-
-
Disclaimer: Copyright 2024 Outer Banks Association of Realtors. All rights reserved. This information is deemed reliable, but not guaranteed. The information being provided is for consumers’ personal, non-commercial use and may not be used for any purpose other than to identify prospective properties consumers may be interested in purchasing. Data last updated 9/7/24 15:42



Description